LANDSCAPE DESIGN OF THE CITY CENTER
MISSION :
Design and project management
CLIENT :
City of Montlivault
LOCATION :
Montlivault, 41
SURFACE :
8 000 m²
COST OF THE WORK :
650 000 €
PROJECT MANAGER :
Sativa Paysage , Ecmo
YEAR :
2015 – under study
THE COMMAND
After a first step of renewals realized around the church, the municipality wants to pursue the requalification of its town center including the neighborhoods of the city hall and the castle, the village hall and the school, and the main streets.
THE APPROACH
The project joins in the continuity of the existing developments with the will to underline the built heritage (old stone walls), to value points of view and to simplify spaces by deleting the road vocabulary and finding the right balance between greens and mineral.
The wall project is the subject of advice from the French national architect (ABF).
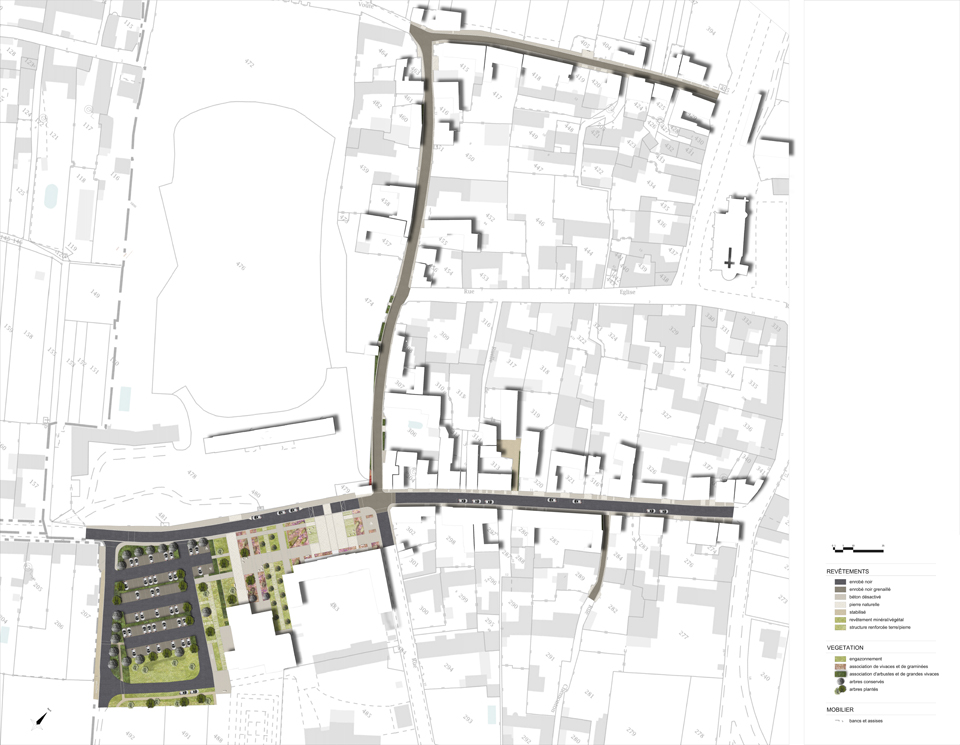
Mass plan of the project
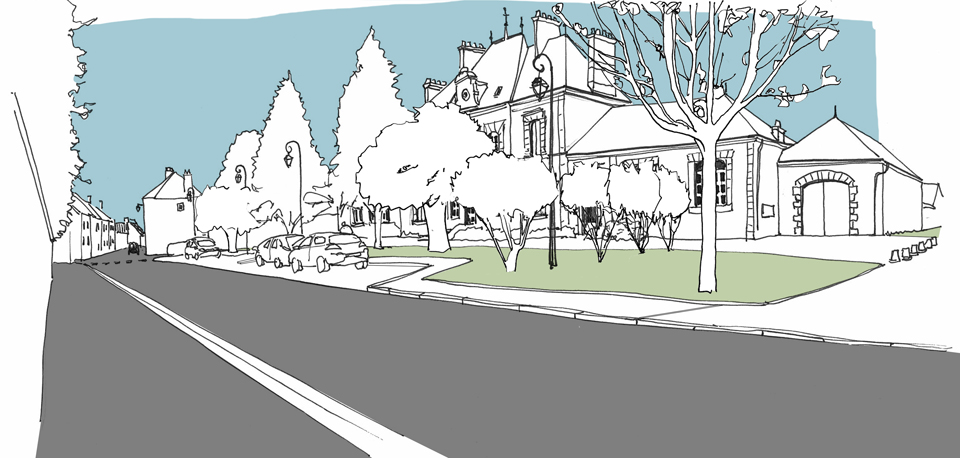
View of the city hall today
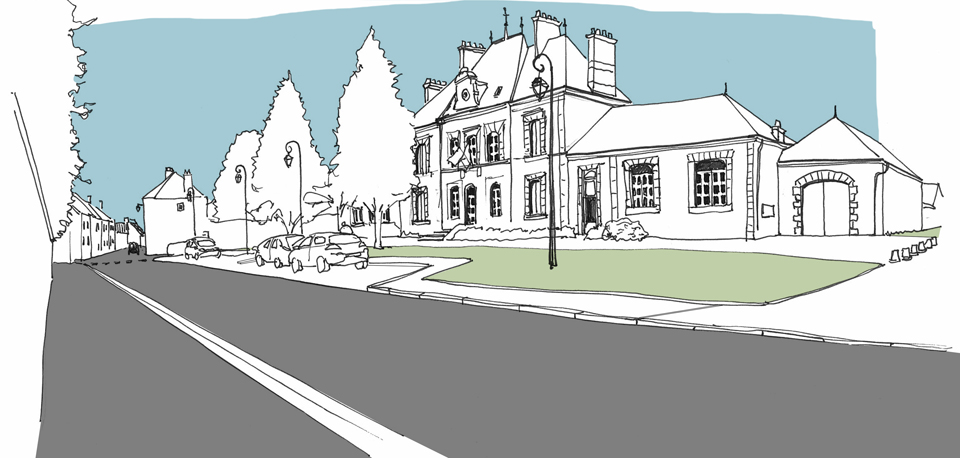
First stage of opening to the city hall facade
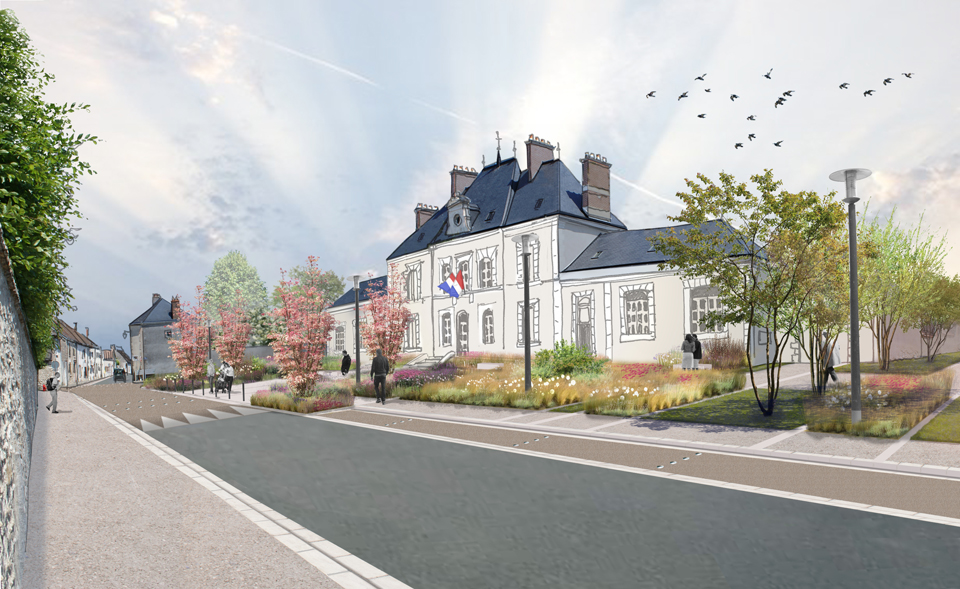
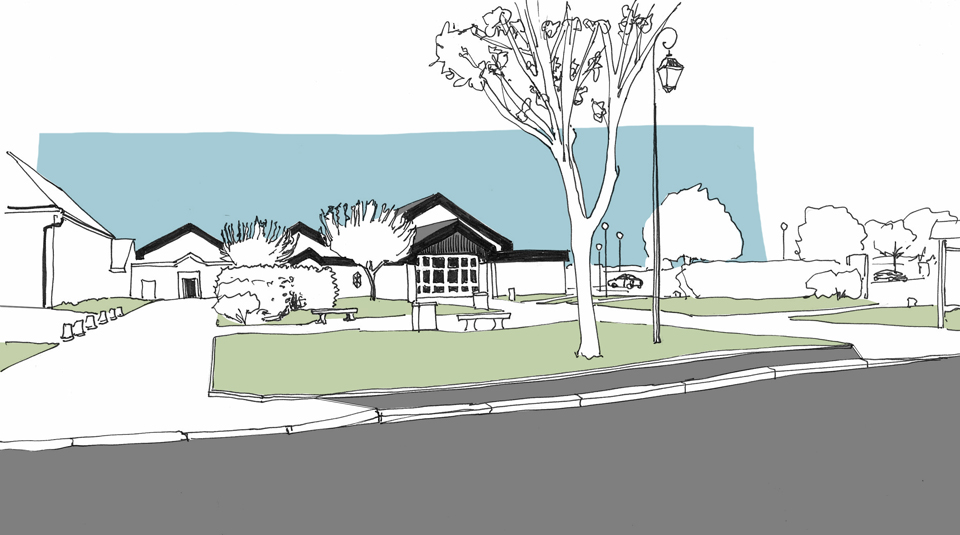
View to the village hall today
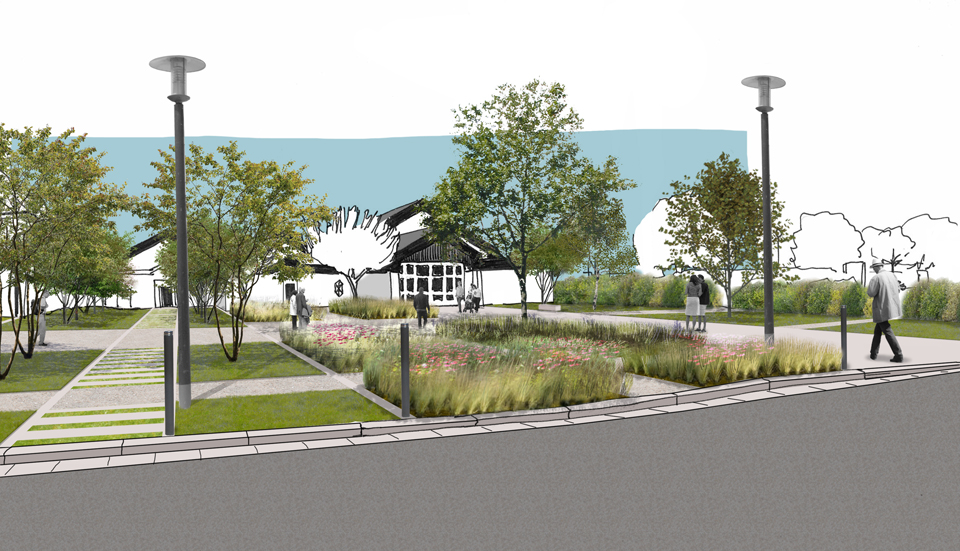
Project view to the village hall
