IMPLEMENTATION OF A CENTRAL PLACE, RESIDENTIALISATION OF 219 HOUSE, CREATION OF A NEW PATH
MISSION :
complete mastery of work
CLIENT :
SELI Limoges
LOCATION :
Limoges,87
SURFACE :
35 000 m2
VALUE OF THE WORK :
2 576 000 €
PROJECT MANAGER :
Sativa Paysage, Infra Services
YEAR :
2013 – 2016
Located in the north-western aera of Limoges, the district of Val de Aurence covers 16 000m ². Near the Aurence Valley park and the Mas-Jambost park, it doesn’t exist any link between these spaces. The park and the future public place are separated by a 5 meters slope, which is a physical restraint. The operation has several objectives:
> Open a new road on the north of the area to access to the new equipments, opening and securing the district
> Establish relationships between the city and the landscape and facilitate access between the neighborhood and the Aurence Valley park by a large central square
> Separate the feet of buildings and the public spaces, prioritizing the service roads, the quality green spaces, parking and lighting project.
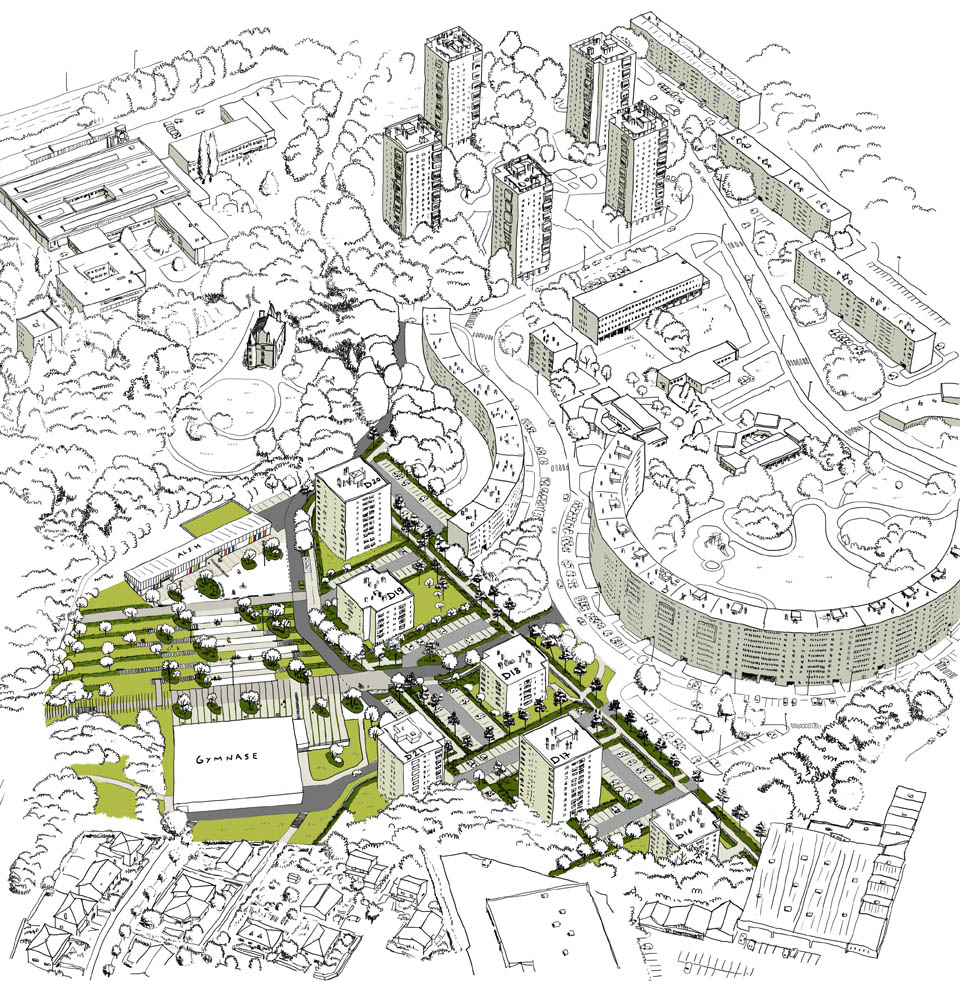
axonometric project
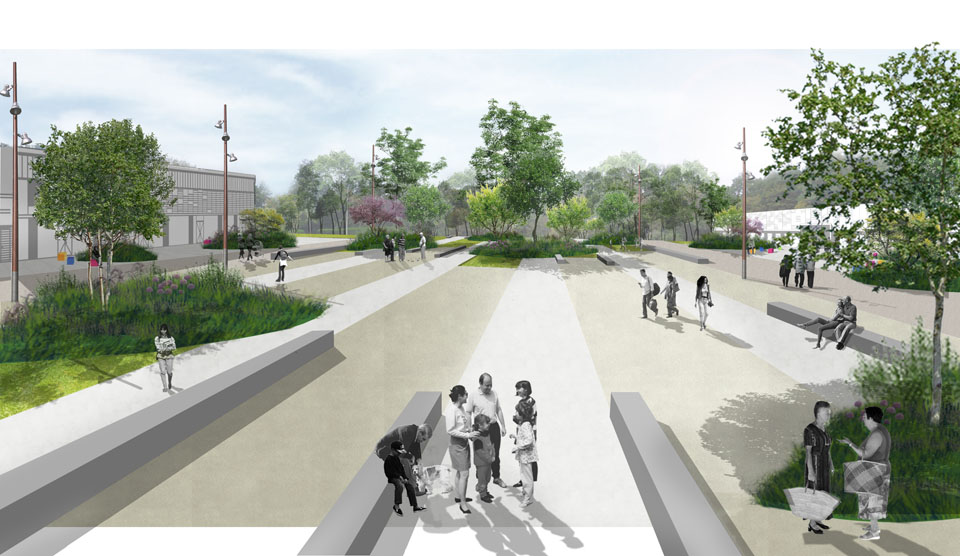
View of the large square in front of the gym
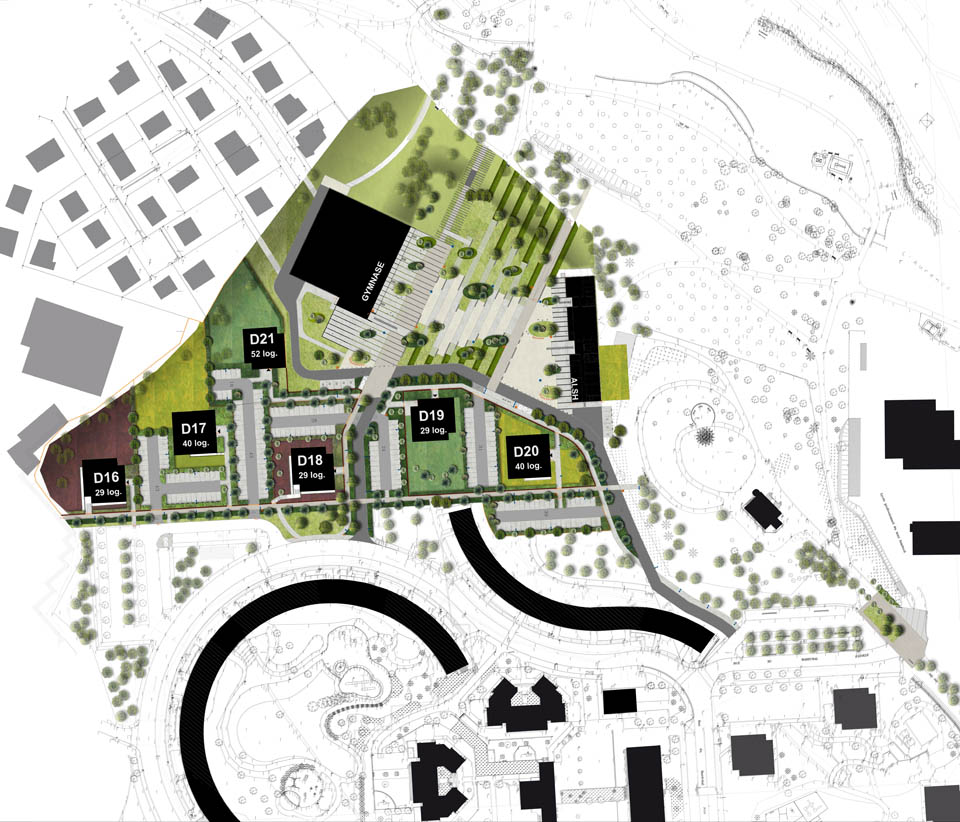
General plan of the residentialisation project
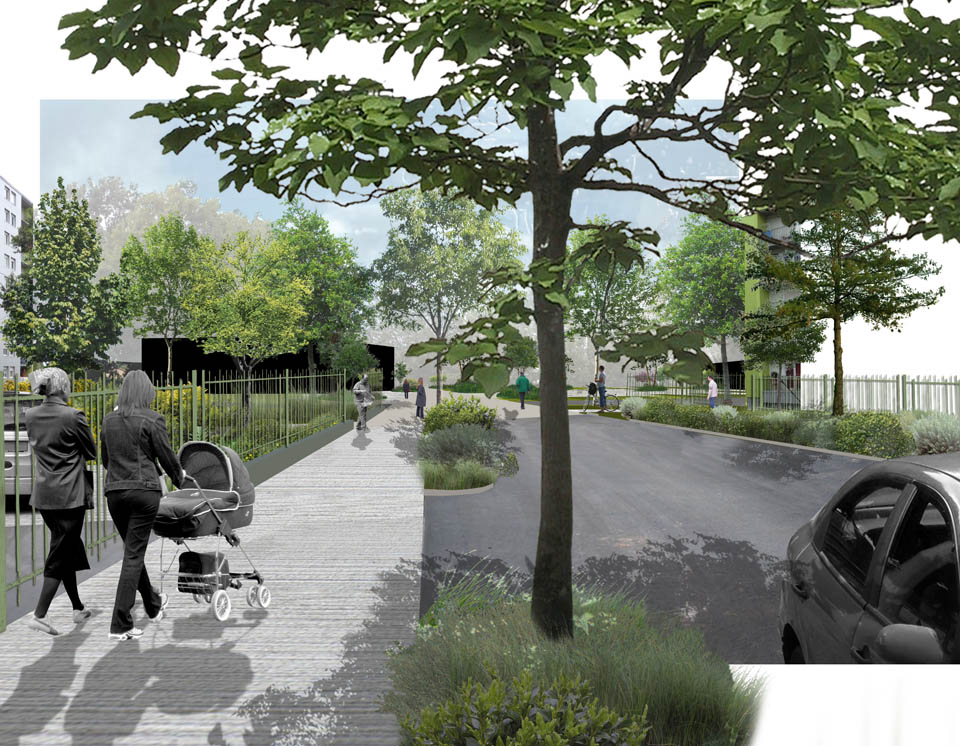
View the axis leading to the main square
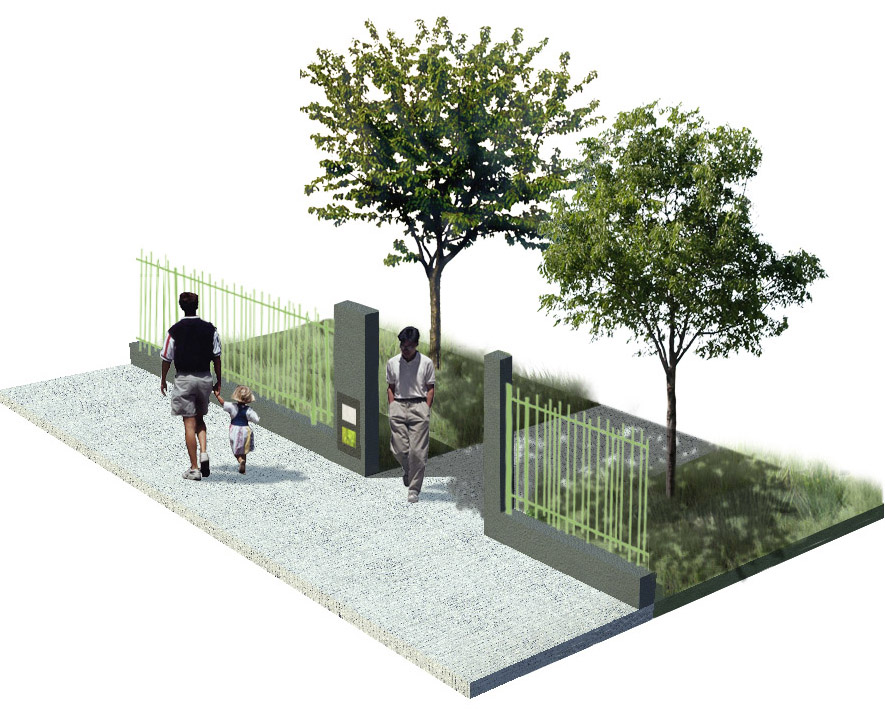
Residentialisation limits
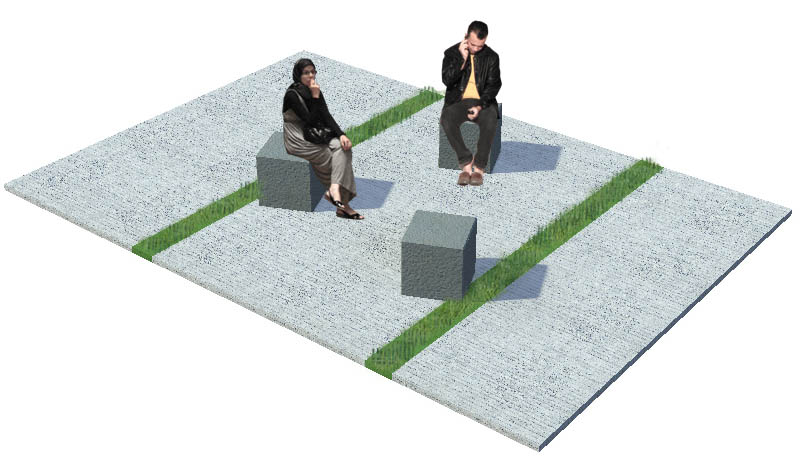
Main square details

Main square details

Détails de stationnement
