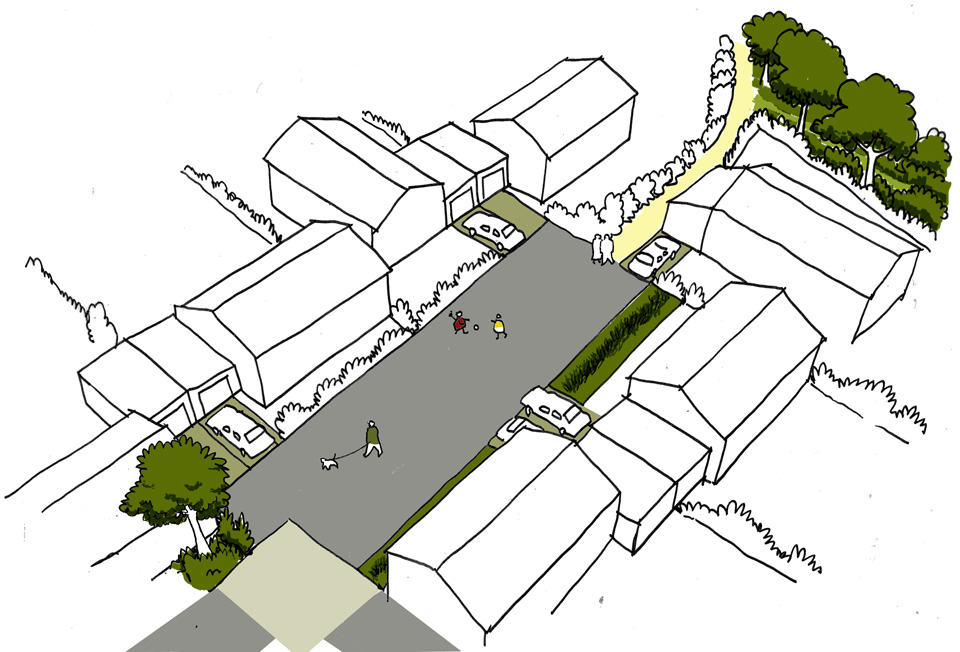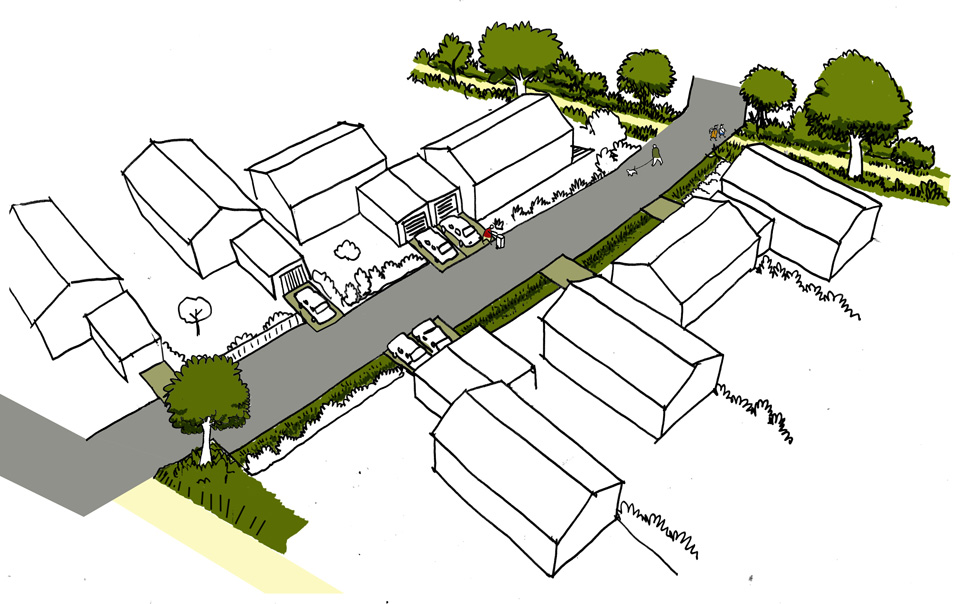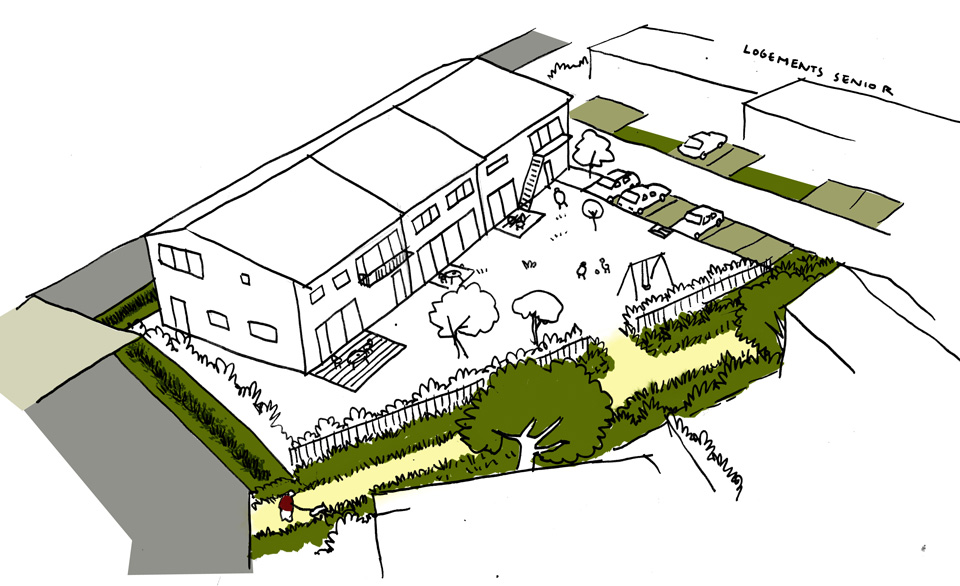DESIGN AND IMPLEMENTATION CONTROL
MISSION :
Diagnosis, programming, development plan
Guide plan and project management
CLIENT :
Molineuf
LOCALISATION :
Molineuf, 41.
SURFACE :
3,5 ha
PROJECT MANAGER :
Sativa Paysage, Act’urba, Infra services
YEAR :
2013- in progress
Molineuf is located in the valley of Cisse, at 10 km of Blois through the forest.
In its urbanism plan, the town has determined the area of the Lodge as the latest development area. This plot of 3.5 ha has a significant size in Molineuf, it should be able to receive new residents but also provide an alternative for seniors who want to stay in the town.
The team is working on the creation of a district directly linked with the town and its amenities. The program will include about 35 apartments spread between social housing, participative housing, Beguines and homeownership. A multipurpose room and a public space will make the link between the village and the new neighborhood. The design proposed takes advantage of the significant slope (11%), reduces the fitting out of the roads and integrates the management of stormwater plot.

Aerial view of Molineuf

View from the hill

Master plan

View to the garden and equipment

Principle of shared alleys turning into court

Principle of shared path, swales and driveway entrances

