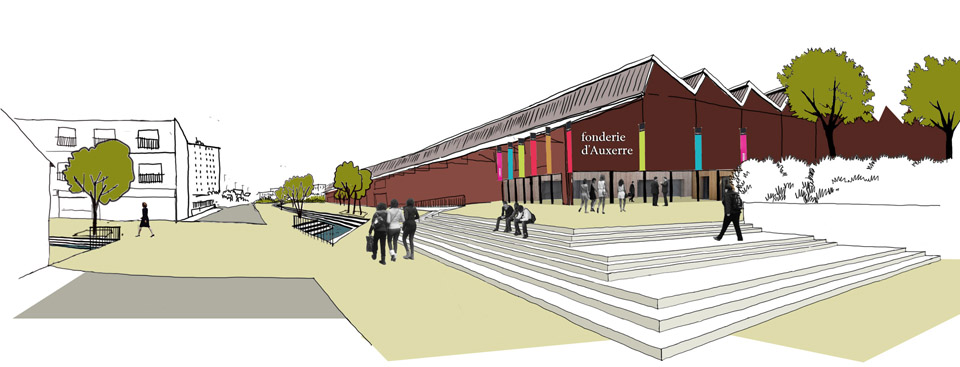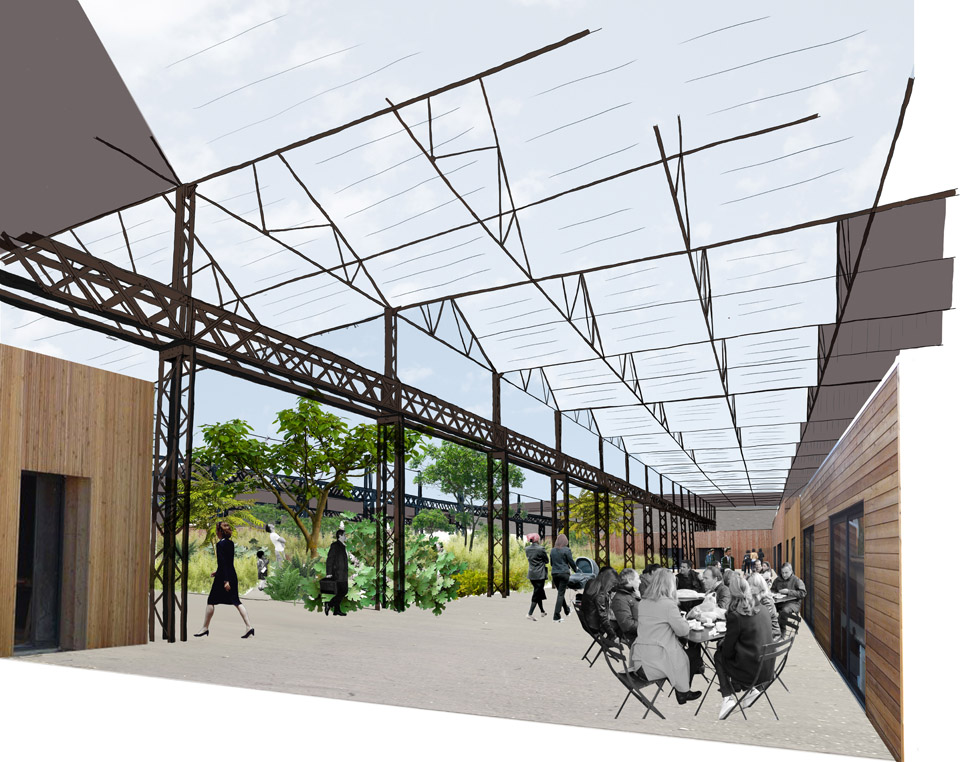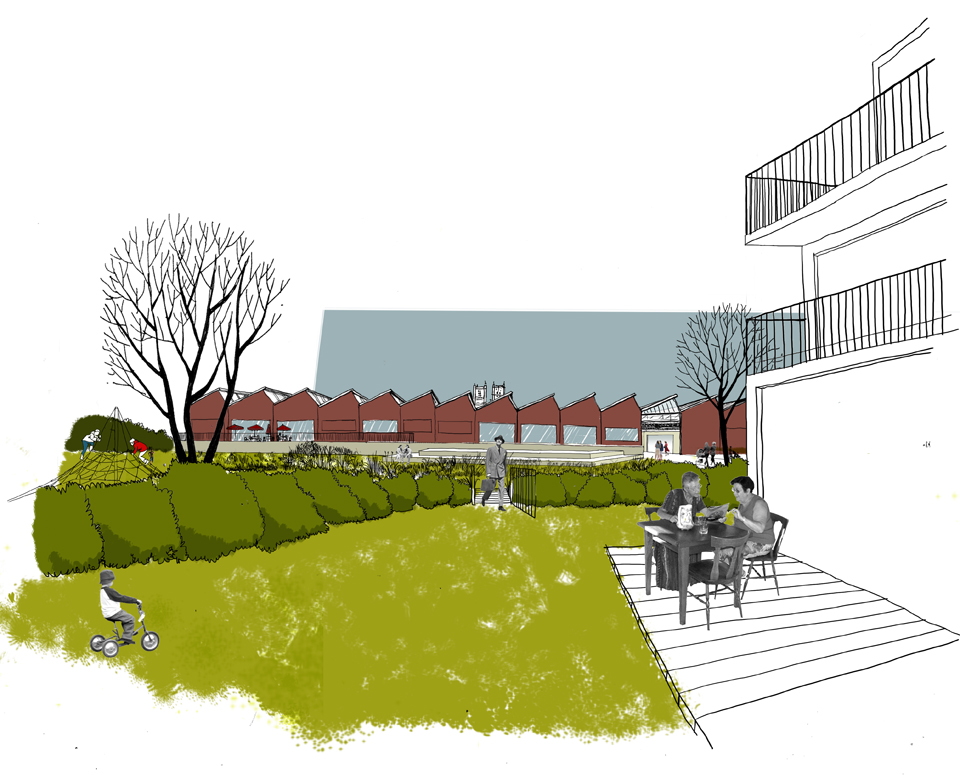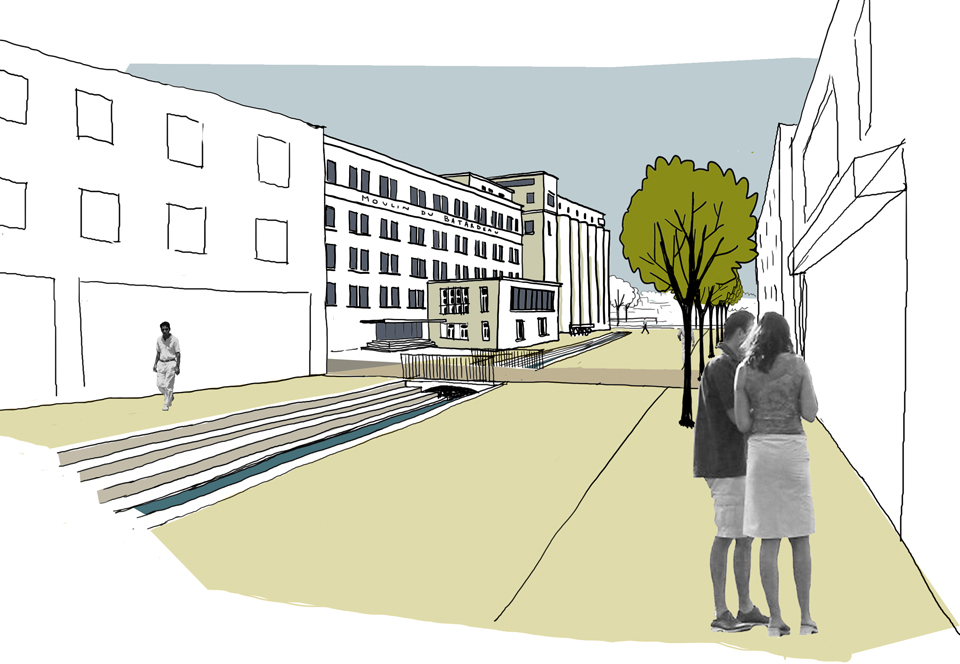PLANNING AND URBAN REDEVELOPMENT AROUND THE OLD AUXERRE FOUNDRY
MISSION :
Diagnosis, landscape and environmental studies, development plan
CLIENT :
Auxerre city
LOCATION :
Auxerre, 89.
SURFACE :
12,2 ha
PROJECT MANAGER :
Act’urba, Sativa Paysage, A.Biggi
YEAR :
2013 – 2014
Located at the foot of the medieval town on the banks of the Yonne , the site Batardeau – Montardoin is a major site in the city. It includes the old Auxerre foundry, with its remarkable brick walls and sheds. The old football grounds of AJ Auxerre represent a wide empty space on which is provided a housing project and a retirement home. At last, on the banks of the Yonne , the rehabilitation of grain silos will be a flagship project .
The purpose of the study is to give coherence to the program. Sativa landscape does the landscape diagnosis of the study highlighting the potential of the site, based on the heritage values of the old foundry and silos .
At last, Sativa landscape has worked on the public spaces and its connection to the existing network. On the old grounds of the AJ Auxerre , in the heart of the site, will be developed a program for a central green space , in connection with the industrial architecture of the old foundry. Furthermore, the banks of the Yonne and its silos will be linked to the old foundry by new public paths.

The gates of the city

Around the site : emblematics points of the city

Scenario 2: The meadow valued in the hearts of residential blocks, a new axis to the silos, and a covered garden in the foundry

Scenario 3: View of the meadow development and the structuring axis north / south

View of the new entrance of “La Fonderie”

View of the new garden inside “La Fonderie”

New housing built next to “La Fonderie”

View from the new street crossing the silos
